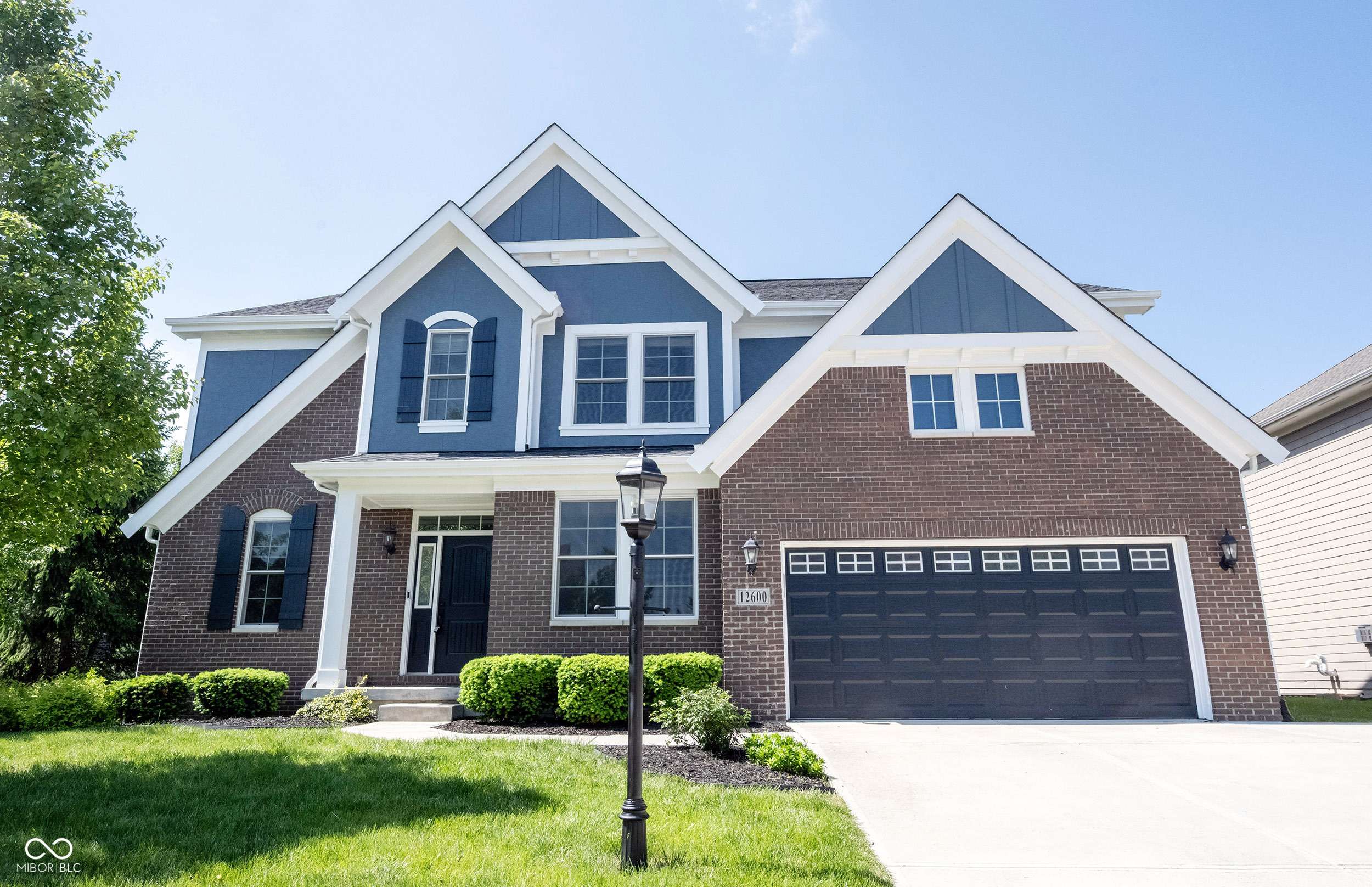12600 Misty Ridge CT Fishers, IN 46037
4 Beds
5 Baths
4,093 SqFt
UPDATED:
Key Details
Property Type Single Family Home
Sub Type Single Family Residence
Listing Status Active
Purchase Type For Sale
Square Footage 4,093 sqft
Price per Sqft $161
Subdivision Overlook At Thorpe Creek
MLS Listing ID 22038635
Bedrooms 4
Full Baths 4
Half Baths 1
HOA Fees $1,000/ann
HOA Y/N Yes
Year Built 2017
Tax Year 2024
Lot Size 8,712 Sqft
Acres 0.2
Property Sub-Type Single Family Residence
Property Description
Location
State IN
County Hamilton
Rooms
Basement Ceiling - 9+ feet, Egress Window(s), Full
Kitchen Kitchen Updated
Interior
Interior Features Attic Access, Bath Sinks Double Main, Breakfast Bar, Raised Ceiling(s), Tray Ceiling(s), Center Island, Entrance Foyer, Hardwood Floors, Hi-Speed Internet Availbl, Pantry, Walk-in Closet(s), Windows Thermal, Windows Vinyl, Wood Work Painted, Wet Bar
Heating Forced Air, Natural Gas
Fireplaces Number 1
Fireplaces Type Family Room, Living Room
Equipment Security Alarm Paid, Smoke Alarm, Theater Equipment
Fireplace Y
Appliance Gas Cooktop, Dishwasher, Dryer, Electric Water Heater, Disposal, Kitchen Exhaust, Microwave, Oven, Double Oven, Refrigerator, Washer, Water Purifier, Water Softener Owned, Wine Cooler, Bar Fridge, Water Heater
Exterior
Exterior Feature Clubhouse
Garage Spaces 2.0
Utilities Available Cable Available
Building
Story Three Or More, Two
Foundation Concrete Perimeter
Water Municipal/City
Architectural Style TraditonalAmerican
Structure Type Brick,Cement Siding,Stucco
New Construction false
Schools
Elementary Schools Thorpe Creek Elementary
Middle Schools Hamilton Se Int And Jr High Sch
High Schools Hamilton Southeastern Hs
School District Hamilton Southeastern Schools
Others
HOA Fee Include Association Home Owners,Clubhouse,Entrance Common,Insurance,Maintenance,ParkPlayground,Management,Snow Removal
Ownership Mandatory Fee
Virtual Tour https://vimeo.com/1085064361






