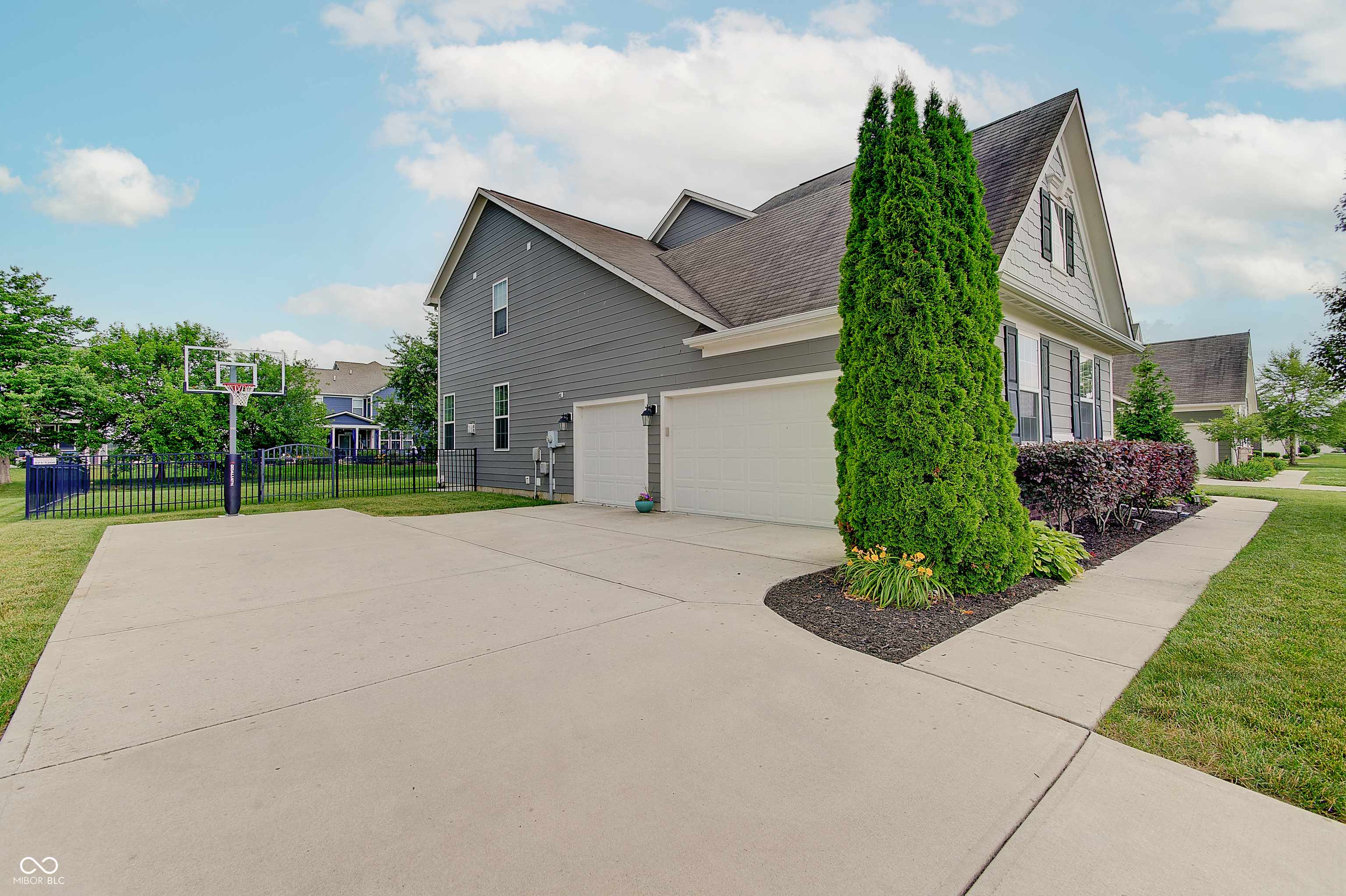10107 Landis BLVD Fishers, IN 46040
6 Beds
5 Baths
4,770 SqFt
OPEN HOUSE
Sat Jun 28, 1:00pm - 3:00pm
UPDATED:
Key Details
Property Type Single Family Home
Sub Type Single Family Residence
Listing Status Active
Purchase Type For Sale
Square Footage 4,770 sqft
Price per Sqft $131
Subdivision Boulders
MLS Listing ID 22047229
Bedrooms 6
Full Baths 4
Half Baths 1
HOA Fees $711/ann
HOA Y/N Yes
Year Built 2015
Tax Year 2024
Lot Size 0.310 Acres
Acres 0.31
Property Sub-Type Single Family Residence
Property Description
Location
State IN
County Hamilton
Rooms
Basement Finished, Egress Window(s)
Interior
Interior Features Built In Book Shelves, Raised Ceiling(s), Center Island, Entrance Foyer, Pantry, Walk-in Closet(s)
Heating Forced Air, Natural Gas
Fireplaces Number 1
Fireplaces Type Gas Log
Equipment Smoke Alarm, Sump Pump
Fireplace Y
Appliance Gas Cooktop, Dishwasher, Dryer, Disposal, MicroHood, Double Oven, Refrigerator, Washer, Water Heater, Water Softener Owned
Exterior
Garage Spaces 2.0
Building
Story Two
Foundation Concrete Perimeter
Water Municipal/City
Architectural Style TraditonalAmerican
Structure Type Brick,Cement Siding
New Construction false
Schools
School District Hamilton Southeastern Schools
Others
HOA Fee Include Association Home Owners,Clubhouse,Entrance Common,Insurance,ParkPlayground,Snow Removal,Other
Ownership Mandatory Fee






