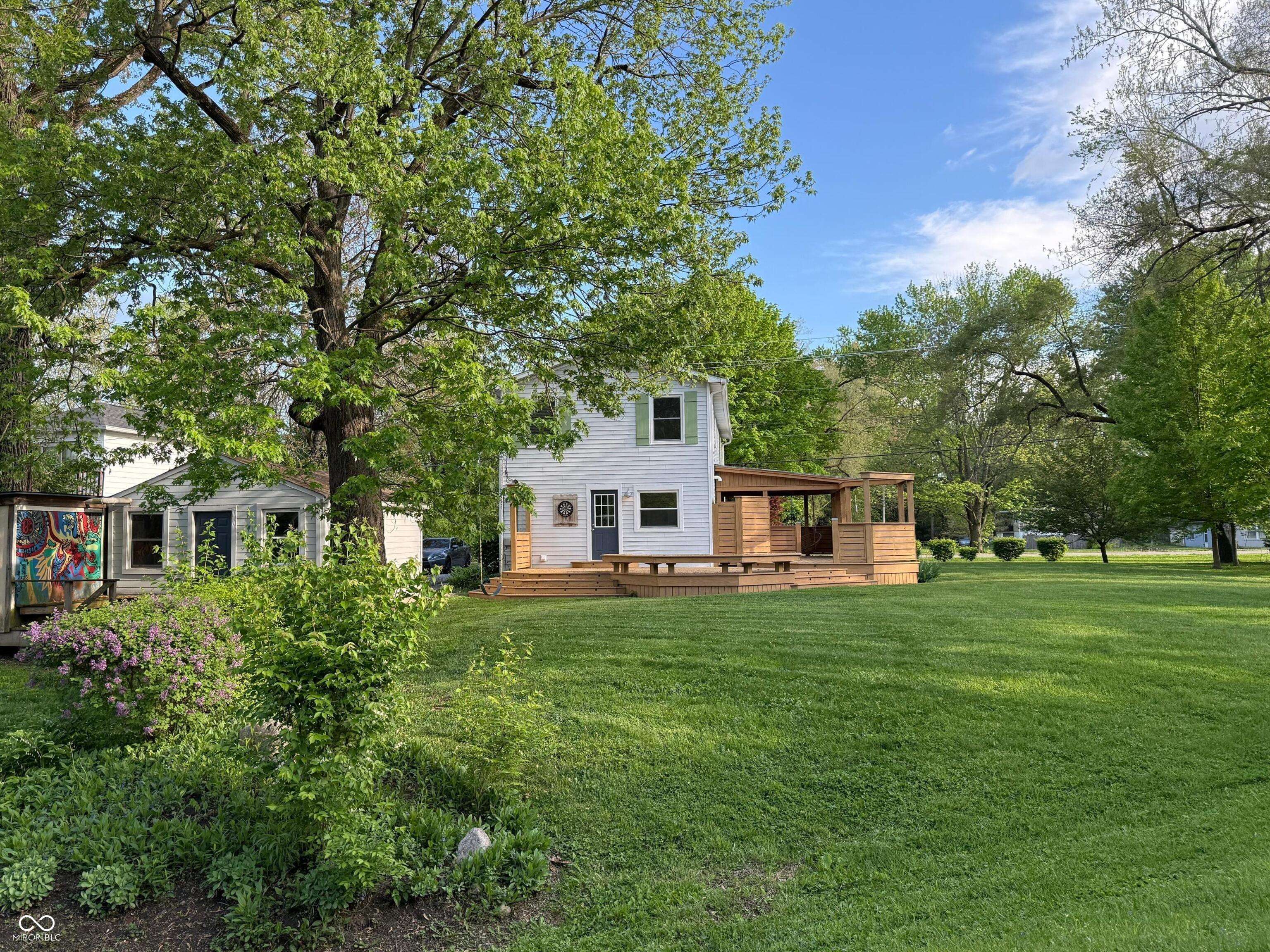1738 E 71st ST Indianapolis, IN 46220
3 Beds
3 Baths
2,000 SqFt
UPDATED:
Key Details
Property Type Single Family Home
Sub Type Single Family Residence
Listing Status Active
Purchase Type For Sale
Square Footage 2,000 sqft
Price per Sqft $174
Subdivision Ravenswood
MLS Listing ID 22047295
Bedrooms 3
Full Baths 2
Half Baths 1
HOA Y/N No
Year Built 1932
Tax Year 2024
Lot Size 0.350 Acres
Acres 0.35
Property Sub-Type Single Family Residence
Property Description
Location
State IN
County Marion
Interior
Interior Features Attic Pull Down Stairs, Built In Book Shelves, Paddle Fan, Hardwood Floors, Pantry, Surround Sound Wiring, Window Bay Bow, Walk-in Closet(s)
Heating Electric, Forced Air, Natural Gas
Fireplaces Number 1
Fireplaces Type Insert
Fireplace Y
Appliance Electric Cooktop, Dishwasher, Dryer, Electric Water Heater, Disposal, Microwave, Refrigerator, Washer
Exterior
Garage Spaces 1.0
Building
Story Two
Foundation Crawl Space
Water Municipal/City
Architectural Style TraditonalAmerican
Structure Type Vinyl Siding
New Construction false
Schools
Elementary Schools Clearwater Elementary School
Middle Schools Eastwood Middle School
High Schools North Central High School
School District Msd Washington Township






