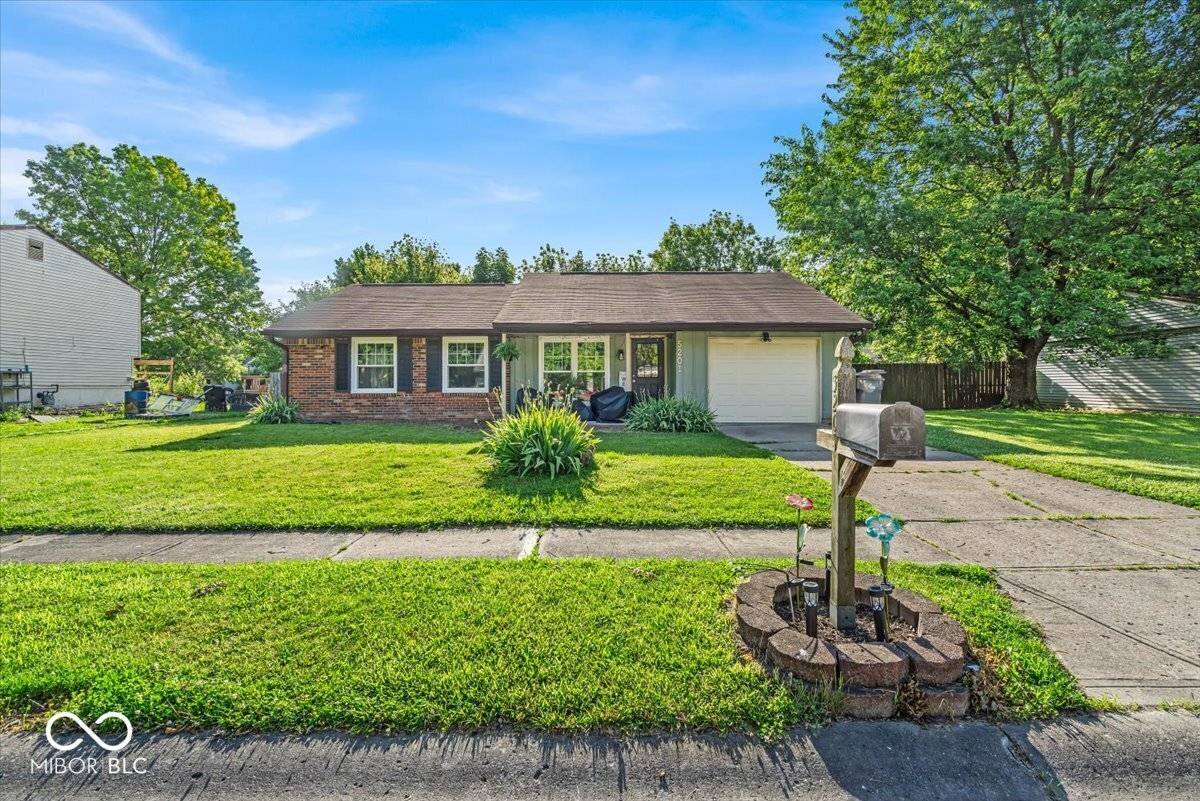5201 Gringo DR Indianapolis, IN 46237
3 Beds
2 Baths
1,120 SqFt
UPDATED:
Key Details
Property Type Single Family Home
Sub Type Single Family Residence
Listing Status Active
Purchase Type For Sale
Square Footage 1,120 sqft
Price per Sqft $187
Subdivision Arlington Acres
MLS Listing ID 22046115
Bedrooms 3
Full Baths 1
Half Baths 1
HOA Y/N No
Year Built 1979
Tax Year 2024
Lot Size 8,276 Sqft
Acres 0.19
Property Sub-Type Single Family Residence
Property Description
Location
State IN
County Marion
Rooms
Main Level Bedrooms 3
Kitchen Kitchen Some Updates
Interior
Interior Features Attic Access, Screens Complete, Eat-in Kitchen, Entrance Foyer
Heating Electric, Forced Air, Heat Pump
Fireplace Y
Appliance Dishwasher, Disposal, Electric Oven, Refrigerator
Exterior
Garage Spaces 1.0
View Y/N false
Building
Story One
Foundation Slab
Water Municipal/City
Architectural Style Ranch
Structure Type Brick,Vinyl Siding
New Construction false
Schools
Middle Schools Franklin Central Junior High
School District Franklin Township Com Sch Corp






