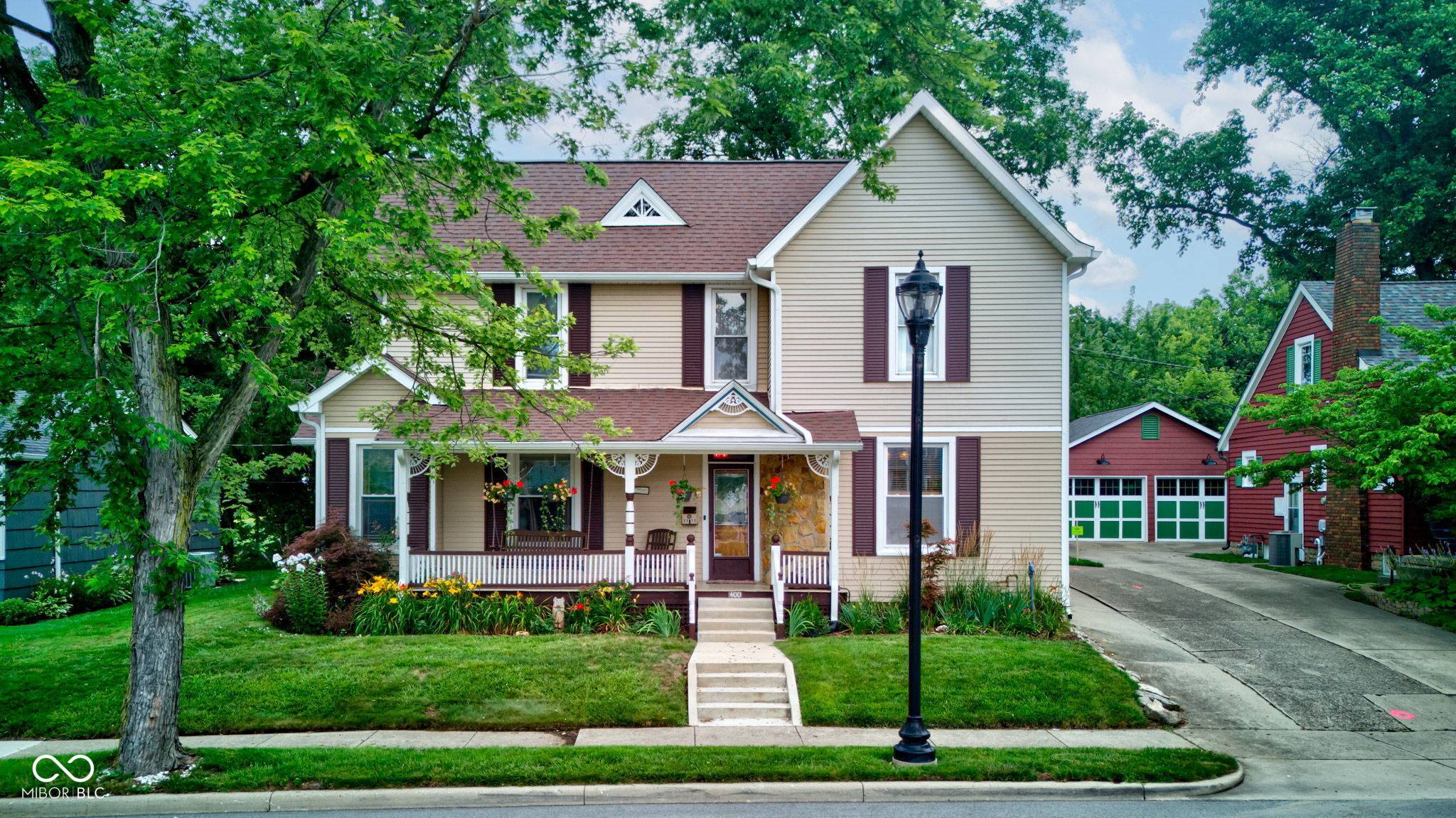400 W State ST Pendleton, IN 46064
4 Beds
3 Baths
2,706 SqFt
UPDATED:
Key Details
Property Type Single Family Home
Sub Type Single Family Residence
Listing Status Active
Purchase Type For Sale
Square Footage 2,706 sqft
Price per Sqft $143
Subdivision No Subdivision
MLS Listing ID 22049745
Bedrooms 4
Full Baths 3
HOA Y/N No
Year Built 1898
Tax Year 2024
Lot Size 7,405 Sqft
Acres 0.17
Property Sub-Type Single Family Residence
Property Description
Location
State IN
County Madison
Rooms
Basement Unfinished
Main Level Bedrooms 1
Kitchen Kitchen Country, Kitchen Updated
Interior
Interior Features Attic Access, Breakfast Bar, High Ceilings, Entrance Foyer, Paddle Fan, Hardwood Floors, Hi-Speed Internet Availbl, Eat-in Kitchen, Wired for Data, Walk-In Closet(s), Wood Work Stained
Heating Forced Air, Natural Gas
Cooling Central Air, Window Unit(s)
Fireplaces Number 1
Fireplaces Type Living Room, Other
Equipment Smoke Alarm
Fireplace Y
Appliance Dishwasher, Dryer, Disposal, Gas Water Heater, MicroHood, Gas Oven, Refrigerator, Washer, Water Heater, Water Softener Rented
Exterior
Garage Spaces 1.0
Utilities Available Electricity Connected, Natural Gas Connected, Sewer Connected, Water Connected
View Y/N true
View Creek/Stream, Trees/Woods
Building
Story Two
Foundation Stone
Water Public
Architectural Style Farmhouse, Traditional
Structure Type Vinyl Siding
New Construction false
Schools
School District South Madison Com Sch Corp






