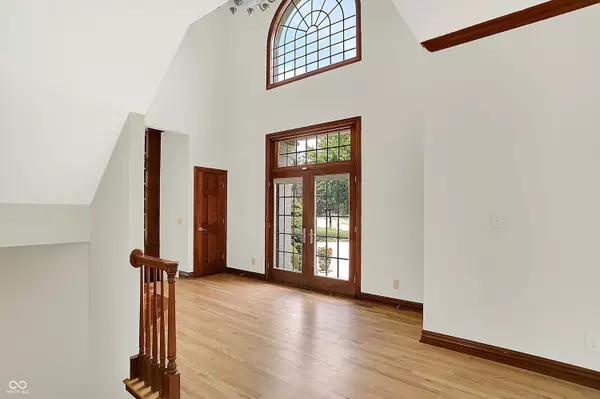3831 Steeplechase DR Carmel, IN 46032
5 Beds
5 Baths
4,826 SqFt
UPDATED:
Key Details
Property Type Single Family Home
Sub Type Single Family Residence
Listing Status Active
Purchase Type For Sale
Square Footage 4,826 sqft
Price per Sqft $186
Subdivision Huntersfield
MLS Listing ID 22044233
Bedrooms 5
Full Baths 4
Half Baths 1
HOA Fees $600/ann
HOA Y/N Yes
Year Built 2001
Tax Year 2024
Lot Size 0.790 Acres
Acres 0.79
Property Sub-Type Single Family Residence
Property Description
Location
State IN
County Hamilton
Rooms
Basement Interior Entry, Finished
Interior
Interior Features High Ceilings, Kitchen Island, Entrance Foyer, Hardwood Floors, Hi-Speed Internet Availbl, Eat-in Kitchen, Pantry, Walk-In Closet(s)
Heating Forced Air
Cooling Central Air
Fireplaces Number 4
Fireplaces Type Basement, Library, Gas Log, Great Room, Living Room
Fireplace Y
Appliance Dishwasher, Disposal, Trash Compactor, Microwave, Wine Cooler, Refrigerator, Double Oven, Washer, Dryer, Range Hood
Exterior
Garage Spaces 3.0
View Y/N true
View Trees/Woods
Building
Story Two
Foundation Concrete Perimeter
Water Public
Architectural Style Traditional
Structure Type Brick
New Construction false
Schools
Elementary Schools Towne Meadow Elementary School
Middle Schools Creekside Middle School
School District Carmel Clay Schools
Others
HOA Fee Include Association Home Owners,Entrance Common,Maintenance,Snow Removal,Trash
Ownership Mandatory Fee






