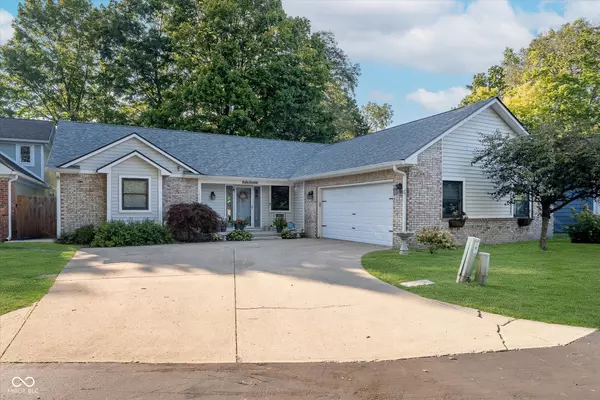
2628 Inlet DR Cicero, IN 46034
3 Beds
2 Baths
1,692 SqFt
UPDATED:
Key Details
Property Type Single Family Home
Sub Type Single Family Residence
Listing Status Active
Purchase Type For Sale
Square Footage 1,692 sqft
Price per Sqft $431
Subdivision Port Harbour
MLS Listing ID 22061199
Bedrooms 3
Full Baths 2
HOA Fees $200/qua
HOA Y/N Yes
Year Built 1994
Tax Year 2024
Lot Size 7,405 Sqft
Acres 0.17
Property Sub-Type Single Family Residence
Property Description
Location
State IN
County Hamilton
Rooms
Main Level Bedrooms 3
Kitchen Kitchen Some Updates
Interior
Interior Features Attic Access, Attic Pull Down Stairs, Breakfast Bar, Vaulted Ceiling(s), Paddle Fan, Smart Thermostat, Walk-In Closet(s)
Heating Forced Air, Natural Gas
Cooling Central Air
Fireplaces Number 1
Fireplaces Type Family Room, Gas Log
Equipment Smoke Alarm
Fireplace Y
Appliance Gas Cooktop, Dishwasher, Dryer, Disposal, Gas Water Heater, MicroHood, Gas Oven, Refrigerator, Washer, Water Softener Owned
Exterior
Garage Spaces 2.0
Utilities Available Cable Available, Electricity Connected, Natural Gas Connected, Sewer Connected, Water Connected
View Y/N true
View Lake, Trees/Woods, Water
Building
Story One
Foundation Slab
Water Public
Architectural Style Ranch
Structure Type Brick,Vinyl Siding
New Construction false
Schools
Elementary Schools Hamilton Heights Elementary School
Middle Schools Hamilton Heights Middle School
High Schools Hamilton Heights High School
School District Hamilton Heights School Corp
Others
HOA Fee Include Entrance Common,Insurance
Ownership Mandatory Fee







