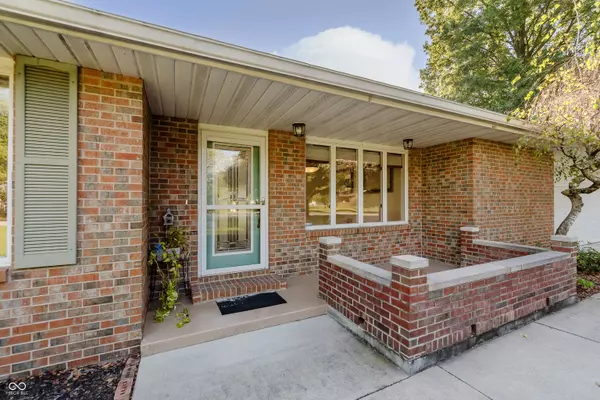
2504 NW Raintree DR New Castle, IN 47362
3 Beds
3 Baths
2,140 SqFt
Open House
Sat Oct 04, 3:00pm - 5:00pm
Sun Oct 05, 3:00pm - 5:00pm
UPDATED:
Key Details
Property Type Single Family Home
Sub Type Single Family Residence
Listing Status Active
Purchase Type For Sale
Square Footage 2,140 sqft
Price per Sqft $144
Subdivision Raintree Heights
MLS Listing ID 22060307
Bedrooms 3
Full Baths 2
Half Baths 1
HOA Y/N No
Year Built 1977
Tax Year 2024
Lot Size 0.460 Acres
Acres 0.46
Property Sub-Type Single Family Residence
Property Description
Location
State IN
County Henry
Rooms
Main Level Bedrooms 3
Interior
Interior Features Breakfast Bar, Entrance Foyer, Pantry
Heating Heat Pump
Cooling Central Air
Fireplaces Number 1
Fireplaces Type Family Room
Fireplace Y
Appliance Electric Cooktop, Dishwasher, Electric Water Heater, Microwave, Double Oven, Range Hood, Refrigerator
Exterior
Garage Spaces 2.0
Building
Story One
Foundation Crawl Space
Water Private
Architectural Style Ranch
Structure Type Brick
New Construction false
Schools
School District New Castle Community School Corp







