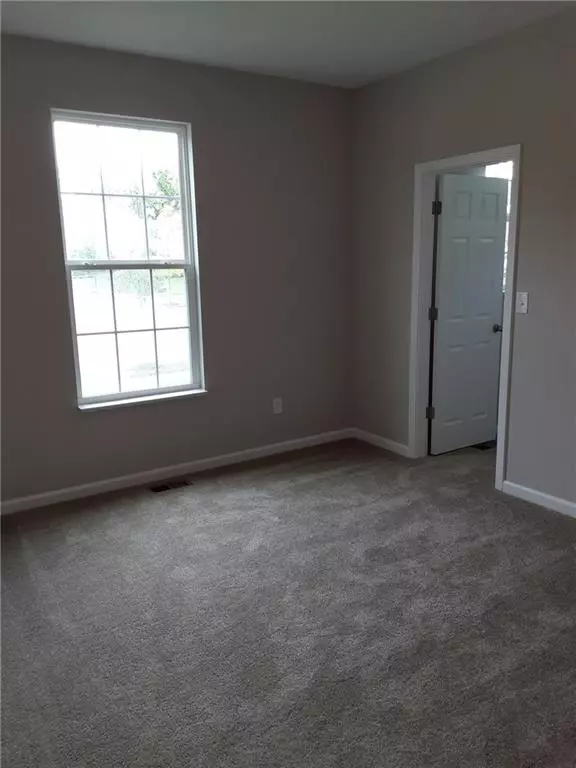$495,000
For more information regarding the value of a property, please contact us for a free consultation.
5186 Tulip Tree DR Noblesville, IN 46062
4 Beds
5 Baths
4,743 SqFt
Key Details
Sold Price $495,000
Property Type Single Family Home
Sub Type Single Family Residence
Listing Status Sold
Purchase Type For Sale
Square Footage 4,743 sqft
Price per Sqft $104
Subdivision Trailside Woods
MLS Listing ID 21874999
Sold Date 07/15/24
Bedrooms 4
Full Baths 4
Half Baths 1
HOA Fees $50/ann
HOA Y/N Yes
Year Built 2022
Tax Year 2022
Lot Size 9,583 Sqft
Acres 0.22
Property Sub-Type Single Family Residence
Property Description
Introducing a stunning new home by Silverthorne Homes! This spacious 4-bedroom, 4-and-a-half-bathroom residence features a 4th bedroom, a full bathroom, and a bonus room upstairs. Boasting a 3-car garage, full unfinished basement with rough-in for a full bath as well as a daylight window, and nestled in the private Trailside Woods subdivision, this home offers both luxury and privacy. Enjoy a fully landscaped yard, a covered front porch, patio, and a wood deck-perfect for outdoor living. Located in the heart of Noblesville, this home is close to schools, shopping, and the historic downtown areas of Noblesville and Westfield, including the Grand Junction Plaza and Lifestyle amenities. With a main floor master bedroom, this home is sure to impress!
Location
State IN
County Hamilton
Rooms
Basement Ceiling - 9+ feet, Egress Window(s), Roughed In, Unfinished
Main Level Bedrooms 3
Interior
Interior Features Raised Ceiling(s), Walk-in Closet(s), Screens Some, Window Bay Bow, Windows Vinyl, Wood Work Painted, Breakfast Bar, Entrance Foyer, Hi-Speed Internet Availbl, Network Ready, Pantry, Programmable Thermostat
Heating Forced Air, Gas
Cooling Central Electric
Fireplaces Number 1
Fireplaces Type Gas Log, Gas Starter, Great Room
Equipment Smoke Alarm, Sump Pump
Fireplace Y
Appliance Dishwasher, Disposal, Microwave, Electric Oven, Range Hood, Gas Water Heater
Exterior
Garage Spaces 3.0
Utilities Available Cable Available, Gas
Building
Story One and One Half
Foundation Concrete Perimeter, Full
Water Municipal/City
Architectural Style Ranch, TraditonalAmerican
Structure Type Brick,Cement Siding
New Construction true
Schools
Elementary Schools Hazel Dell Elementary School
School District Noblesville Schools
Others
HOA Fee Include Association Home Owners,Insurance,ParkPlayground,Management
Ownership Mandatory Fee
Acceptable Financing Conventional, FHA
Listing Terms Conventional, FHA
Read Less
Want to know what your home might be worth? Contact us for a FREE valuation!

Our team is ready to help you sell your home for the highest possible price ASAP

© 2025 Listings courtesy of MIBOR as distributed by MLS GRID. All Rights Reserved.





