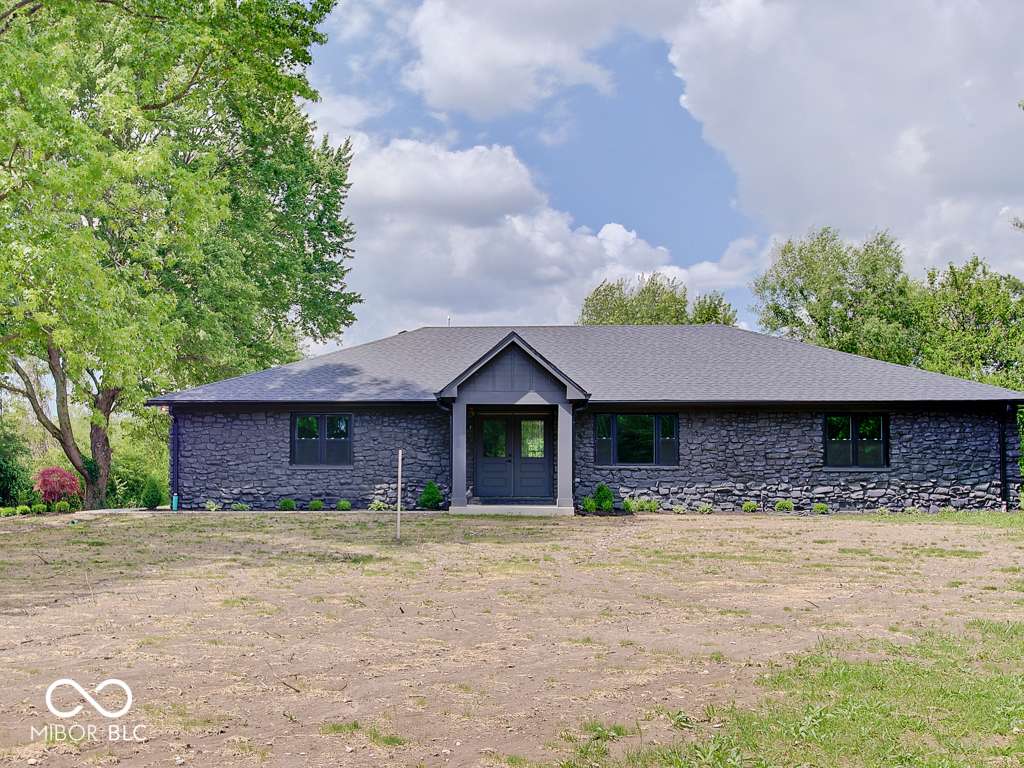$650,000
For more information regarding the value of a property, please contact us for a free consultation.
6572 W 375 N Bargersville, IN 46106
3 Beds
2 Baths
1,935 SqFt
Key Details
Sold Price $650,000
Property Type Single Family Home
Sub Type Single Family Residence
Listing Status Sold
Purchase Type For Sale
Square Footage 1,935 sqft
Price per Sqft $335
Subdivision No Subdivision
MLS Listing ID 22043311
Sold Date 06/05/25
Bedrooms 3
Full Baths 2
HOA Y/N No
Year Built 1975
Tax Year 2024
Lot Size 3.000 Acres
Acres 3.0
Property Sub-Type Single Family Residence
Property Description
Bargersville Gem on 3 Acres! This completely remodeled 3-bedroom, 2-bath home offers luxury living in a peaceful country setting. Featuring high-end finishes throughout, the open-concept layout includes a beautiful kitchen, spacious living area, and a dedicated office that could easily serve as a fourth bedroom. You'll love the added convenience of a walk-in pantry and a separate laundry room. Outside, the property is surrounded by mature trees and includes a charming barn with a loft-perfect for extra storage or a creative space. Located on one of the most scenic and desirable country roads in Bargersville, this home offers both privacy and charm in an idyllic rural setting. Don't miss this rare opportunity to own a move-in ready retreat just minutes from town!
Location
State IN
County Johnson
Rooms
Main Level Bedrooms 3
Kitchen Kitchen Country, Kitchen Updated
Interior
Interior Features Attic Pull Down Stairs, Pantry, Screens Complete, Wood Work Painted
Heating Natural Gas
Fireplaces Number 1
Fireplaces Type Woodburning Fireplce
Fireplace Y
Appliance Electric Cooktop, Dishwasher, Disposal, Gas Water Heater, Refrigerator
Exterior
Exterior Feature Barn Storage
Garage Spaces 2.0
Utilities Available Electricity Connected, Septic System, Water Connected
View Y/N false
Building
Story One
Foundation Crawl Space
Water Municipal/City
Architectural Style Ranch
Structure Type Stone
New Construction false
Schools
Elementary Schools Walnut Grove Elementary School
Middle Schools Center Grove Middle School Central
High Schools Center Grove High School
School District Center Grove Community School Corp
Read Less
Want to know what your home might be worth? Contact us for a FREE valuation!

Our team is ready to help you sell your home for the highest possible price ASAP

© 2025 Listings courtesy of MIBOR as distributed by MLS GRID. All Rights Reserved.





