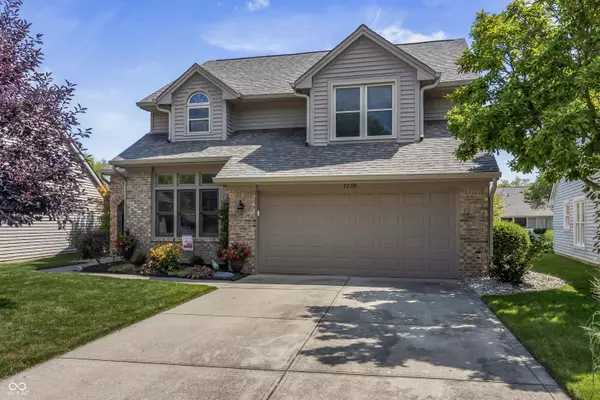$382,000
For more information regarding the value of a property, please contact us for a free consultation.
7739 Chesapeake DR W Indianapolis, IN 46236
4 Beds
3 Baths
2,150 SqFt
Key Details
Sold Price $382,000
Property Type Single Family Home
Sub Type Single Family Residence
Listing Status Sold
Purchase Type For Sale
Square Footage 2,150 sqft
Price per Sqft $177
Subdivision Chesapeake
MLS Listing ID 22055874
Sold Date 09/23/25
Bedrooms 4
Full Baths 2
Half Baths 1
HOA Fees $37/ann
HOA Y/N Yes
Year Built 1990
Tax Year 2024
Lot Size 6,969 Sqft
Acres 0.16
Property Sub-Type Single Family Residence
Property Description
Beautiful 4 BR in coveted Chesapeake! This home is perfectly located on the west pond with the views of the fountains! A beautiful lot! Walk into an open GR and DR with vaulted ceilings and skylights. Large kitchen with Bkfst Rm that walks out to huge Deck overlooking the pond. Open with tons of natural light. Primary BR on main, walk-in Closet and remodeled BA. Upper BR's offer an abundance of extra space, walk-in Attic. New carpet thru out. Newer interior & exterior paint. Wood burning Fireplace. All appliances stay. Roof-2020. HVAC 2023. Very well maintained. Next to Indian Lake Golf Course & CC. Close to Ft. Harrison, Geist Reservoir.
Location
State IN
County Marion
Rooms
Main Level Bedrooms 1
Kitchen Kitchen Updated
Interior
Interior Features Attic Access, Bath Sinks Double Main, Vaulted Ceiling(s), Hardwood Floors, Walk-In Closet(s)
Heating Forced Air, Heat Pump
Cooling Central Air
Fireplaces Number 1
Fireplaces Type Wood Burning
Fireplace Y
Appliance Electric Cooktop, Dishwasher, Dryer, Electric Water Heater, Disposal, Microwave, Electric Oven, Refrigerator, Washer
Exterior
Garage Spaces 2.0
Building
Story Two
Foundation Slab
Water Public
Architectural Style Cape Cod, Traditional
Structure Type Brick,Cement Siding
New Construction false
Schools
School District Msd Lawrence Township
Others
HOA Fee Include Entrance Common,Insurance,Maintenance
Ownership Mandatory Fee
Read Less
Want to know what your home might be worth? Contact us for a FREE valuation!

Our team is ready to help you sell your home for the highest possible price ASAP

© 2025 Listings courtesy of MIBOR as distributed by MLS GRID. All Rights Reserved.






