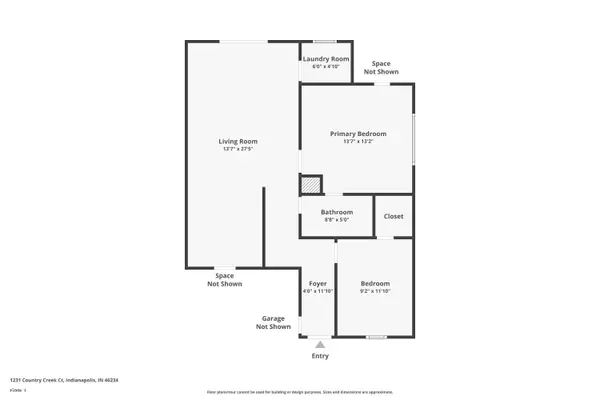$180,000
For more information regarding the value of a property, please contact us for a free consultation.
1231 Country Creek CT Indianapolis, IN 46234
2 Beds
1 Bath
912 SqFt
Key Details
Sold Price $180,000
Property Type Single Family Home
Sub Type Single Family Residence
Listing Status Sold
Purchase Type For Sale
Square Footage 912 sqft
Price per Sqft $197
Subdivision Country Creek Villas
MLS Listing ID 22050493
Sold Date 09/26/25
Bedrooms 2
Full Baths 1
HOA Y/N No
Year Built 1998
Tax Year 2024
Lot Size 4,356 Sqft
Acres 0.1
Property Sub-Type Single Family Residence
Property Description
Inviting Single-Level Gem with Private Backyard Oasis! Welcome to this delightful two-bedroom, one-bath ranch perfectly nestled in a quiet neighborhood. From the moment you arrive, you'll love the inviting curb appeal highlighted by classic siding, a covered front porch, and a cozy landscaped walkway. Step inside to discover an open and airy living space ready for your personal touch. Natural light floods through large windows, creating a warm and welcoming atmosphere. The spacious kitchen seamlessly connects to the living area, ideal for entertaining family and friends. Outside, enjoy the fully fenced backyard-perfect for relaxing, gardening, or summer gatherings on your private patio. The generous yard offers endless possibilities, while the attached garage adds convenience and extra storage. Whether you're a first-time buyer, downsizing, or looking to invest, this low-maintenance home combines comfort, privacy, and great value in one charming package. Don't miss your chance to make it yours-schedule your tour today!
Location
State IN
County Marion
Rooms
Main Level Bedrooms 2
Interior
Interior Features Attic Access, Walk-In Closet(s)
Heating Forced Air, Natural Gas
Cooling Central Air
Fireplace Y
Appliance Dishwasher, Disposal, Electric Oven, Range Hood, Refrigerator, Free-Standing Freezer, Water Heater
Exterior
Garage Spaces 1.0
Utilities Available Electricity Connected, Natural Gas Connected, Sewer Connected, Water Connected
Building
Story One
Foundation Slab
Water Public
Architectural Style Ranch
Structure Type Vinyl Siding
New Construction false
Schools
School District Msd Wayne Township
Read Less
Want to know what your home might be worth? Contact us for a FREE valuation!

Our team is ready to help you sell your home for the highest possible price ASAP

© 2025 Listings courtesy of MIBOR as distributed by MLS GRID. All Rights Reserved.






